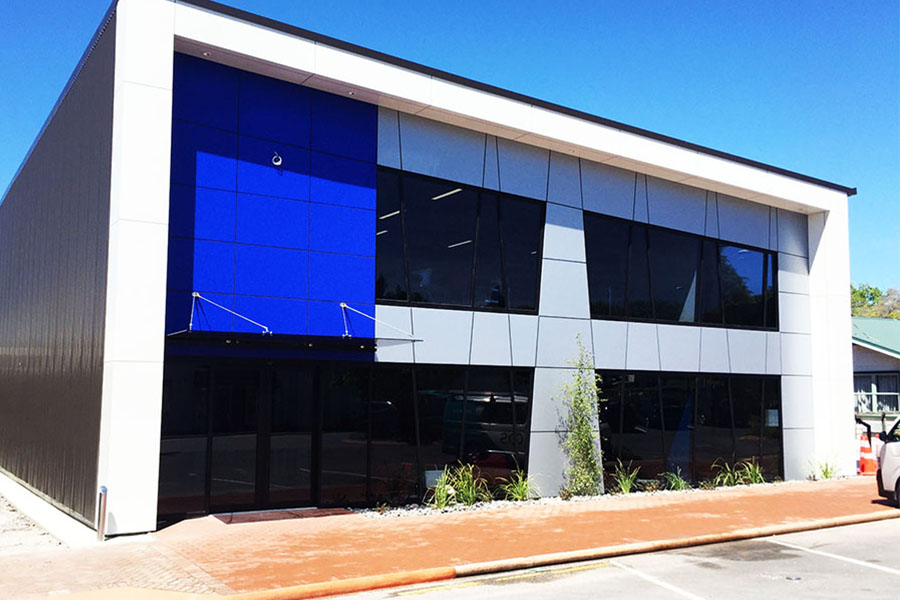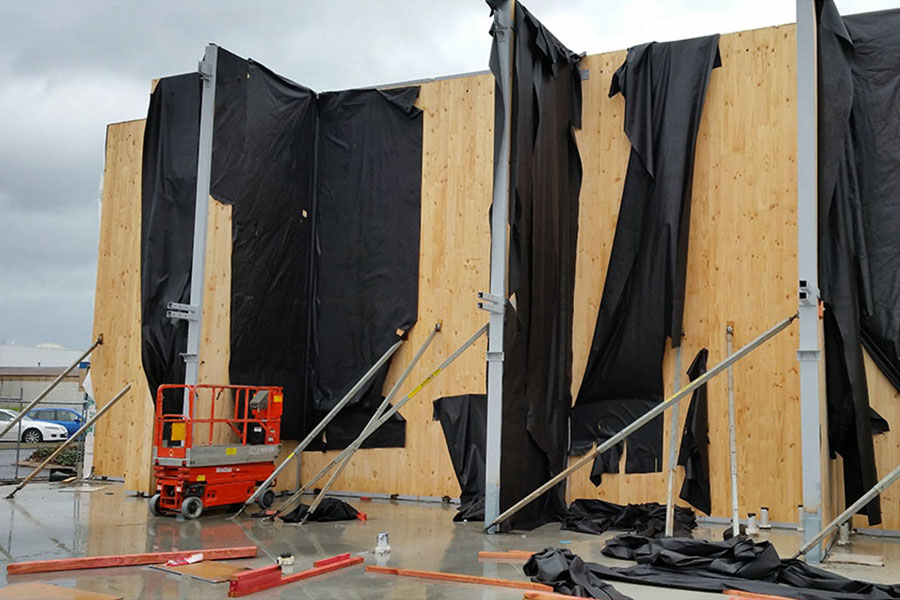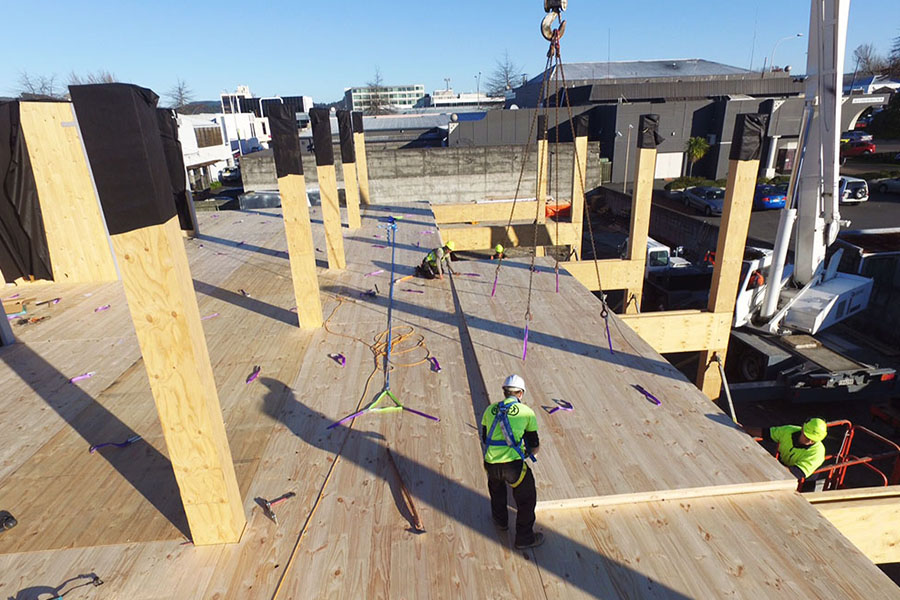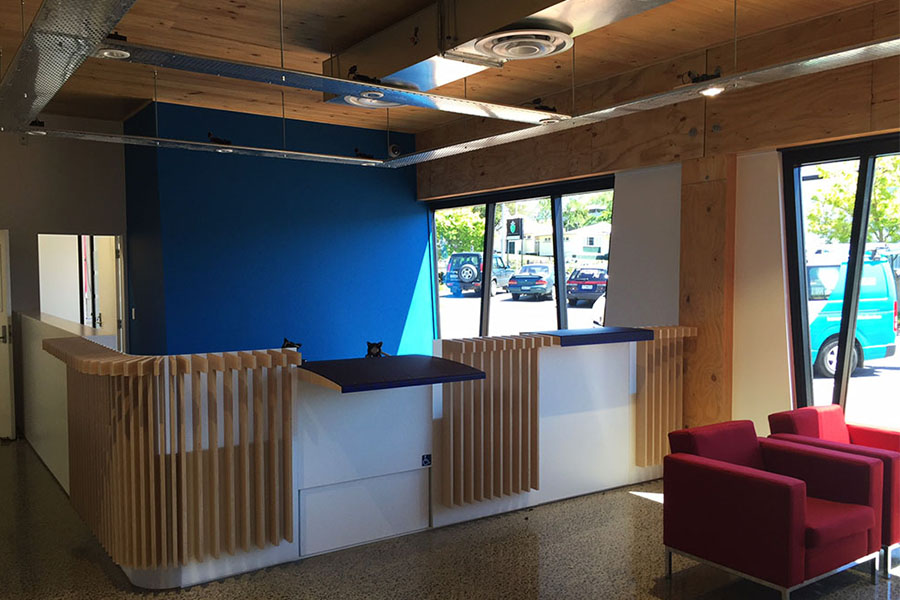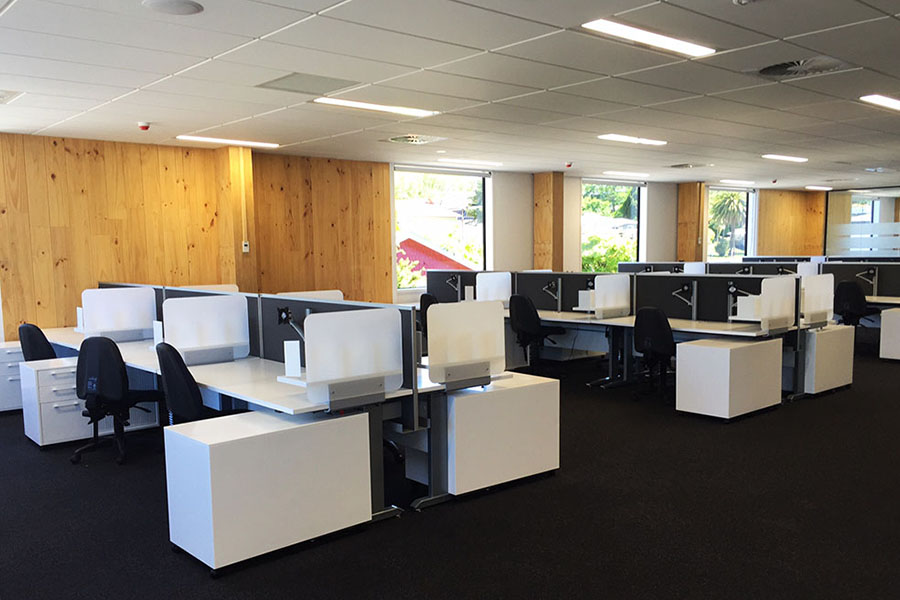KCL provided structural and civil engineering documentation for a new two-level office in Pukaki Street, Rotorua..
The building sits on a raft foundation and is constructed from timber, utilising CLT floors and shearwalls with LVL posts and beams. Our scope included pavements, associated site works and the primary sanitary and stormwater drainage.
Full documentation was undertaken in 3D using Revit or Tekla and as result KCL was able to provide schedules for primary building elements modelled.


