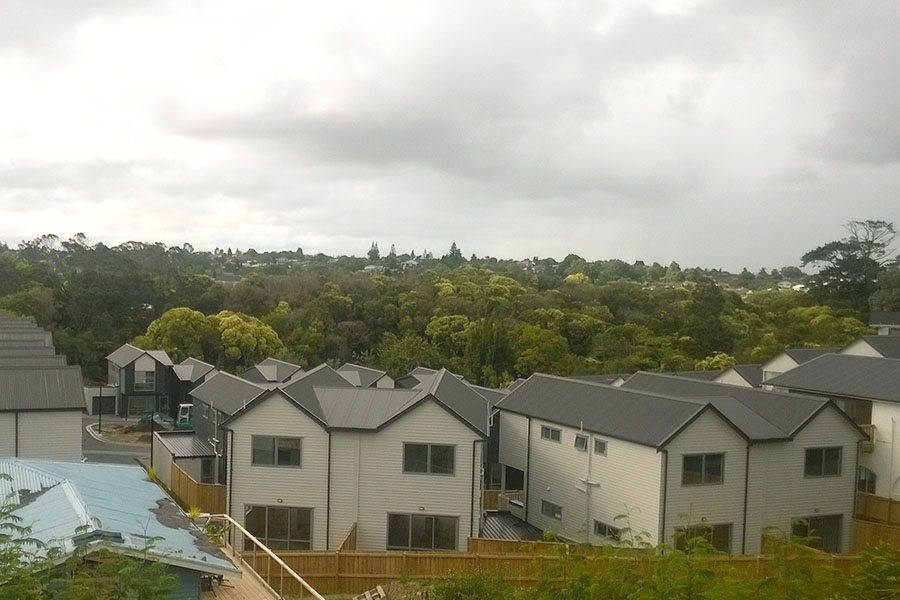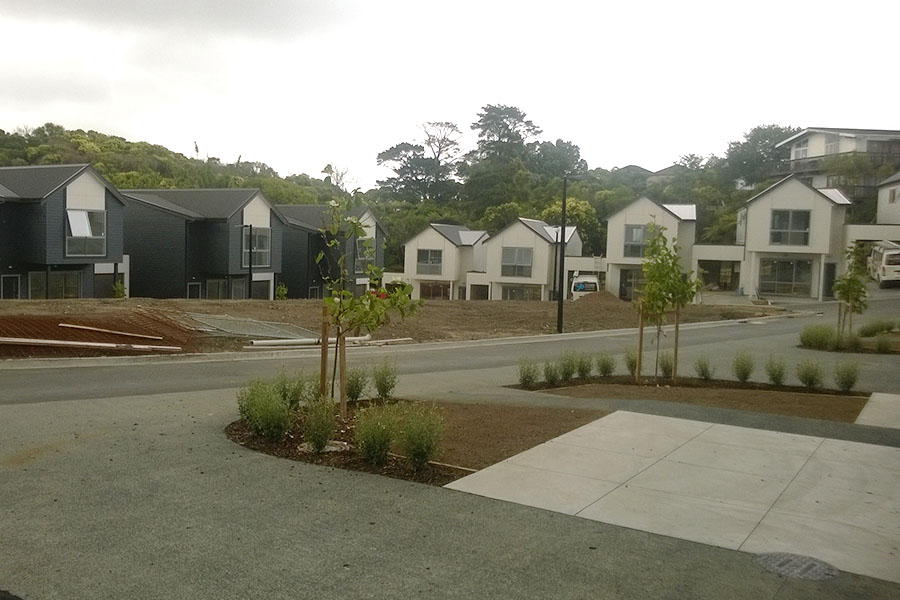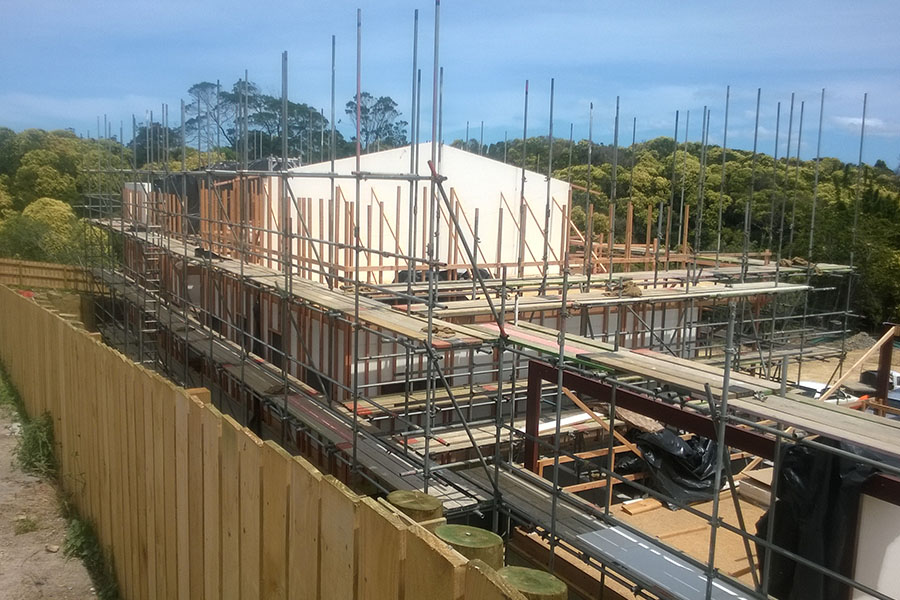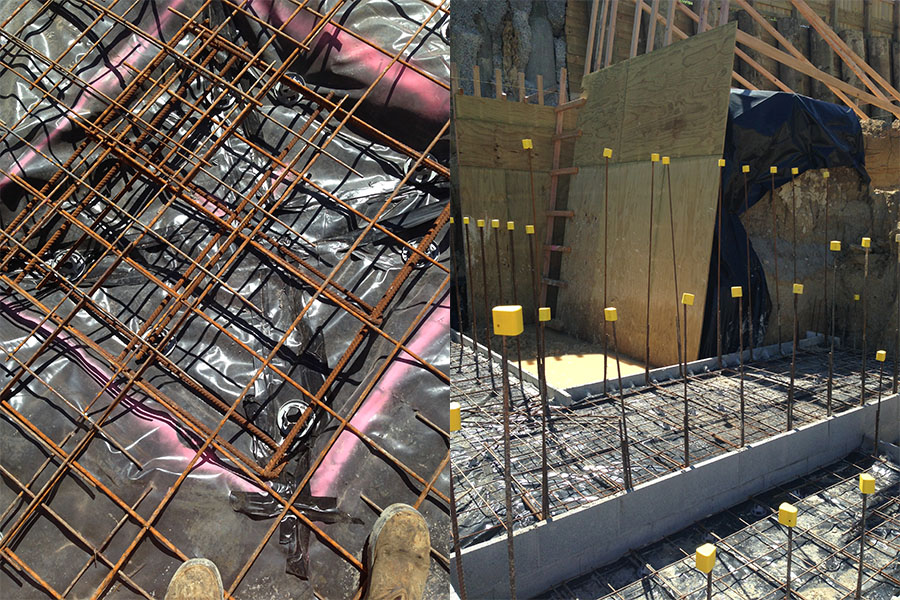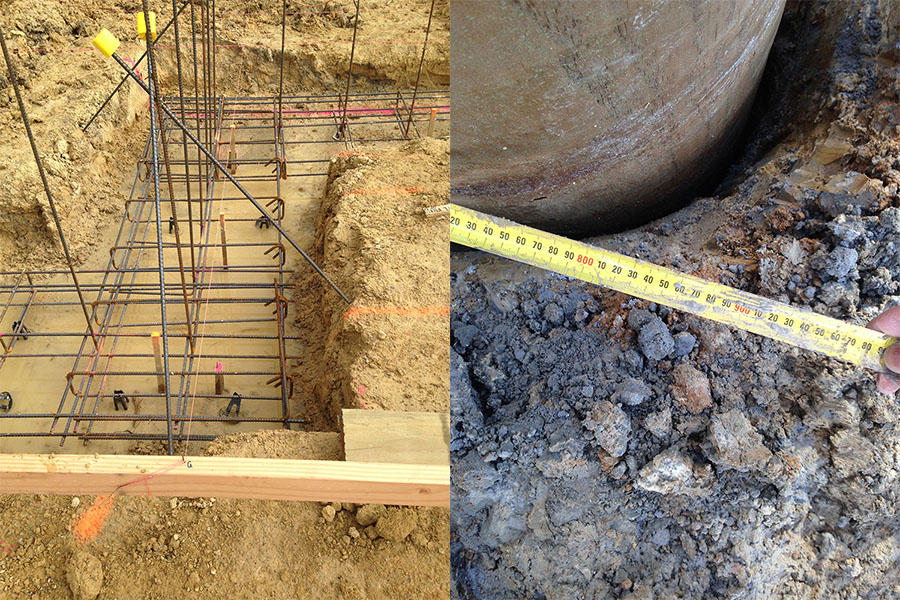KCL provided structural and civil engineering design for a new sub-division development of 31 two-level townhouses (with basement carpark) in Avondale, Auckland.
This included the full design of retaining walls, stormwater disposal, sanitary sewer disposal and water reticulation. Both REVIT and AUTOCAD were used for documentation.
We carried out regular site inspections and provided effective office-based construction support when needed.


