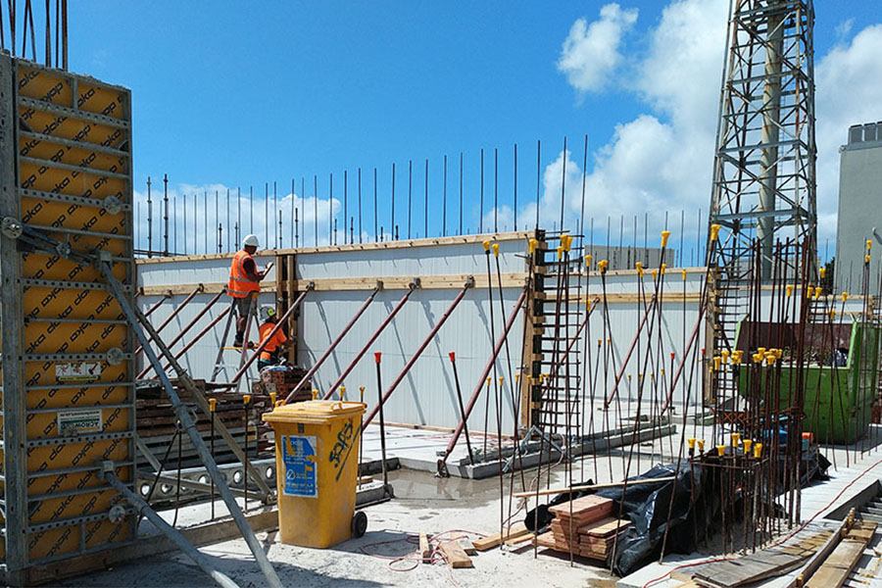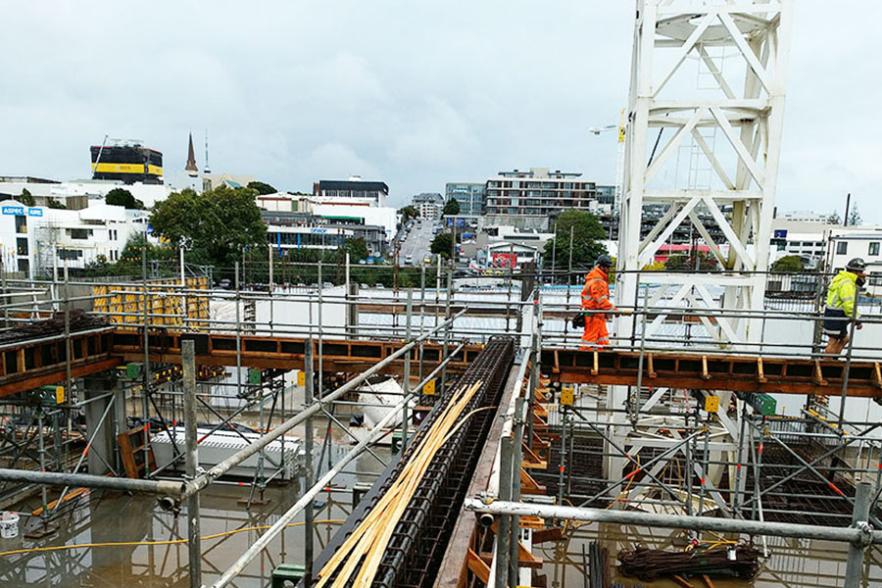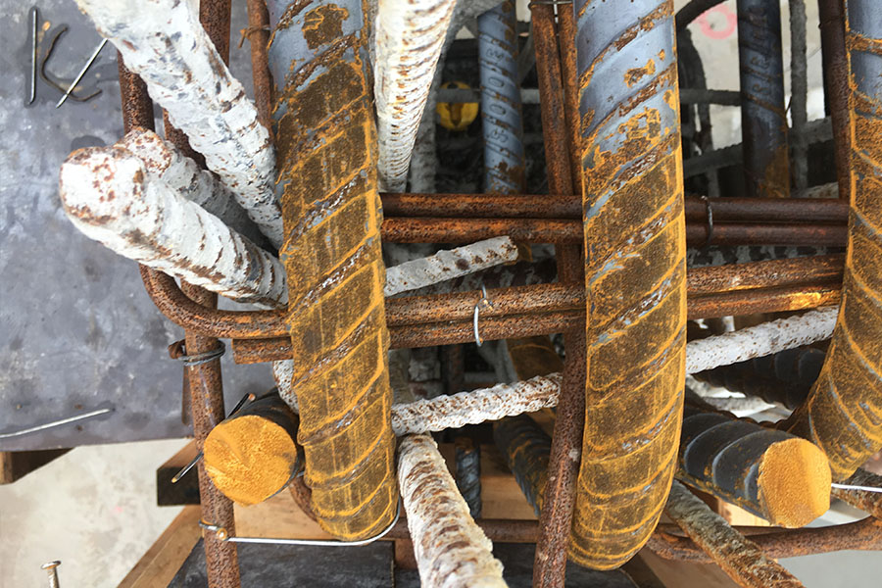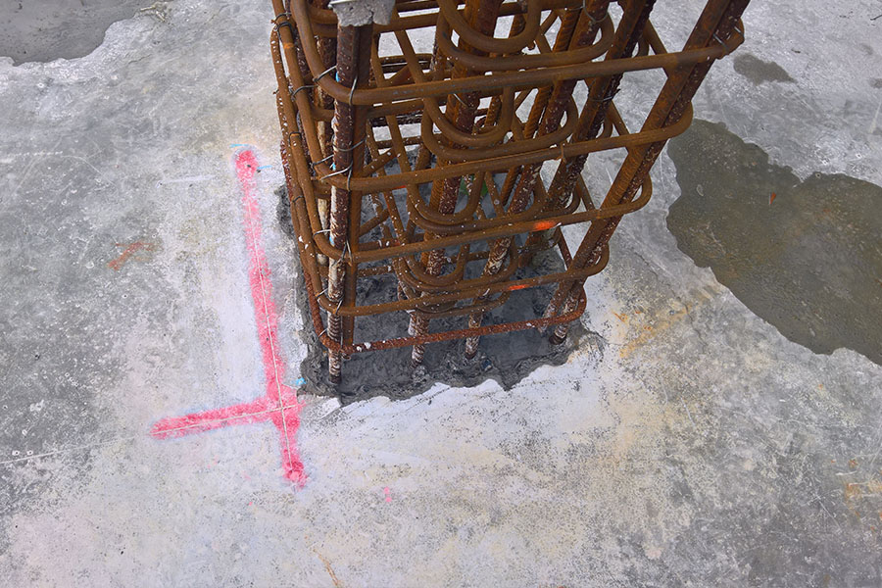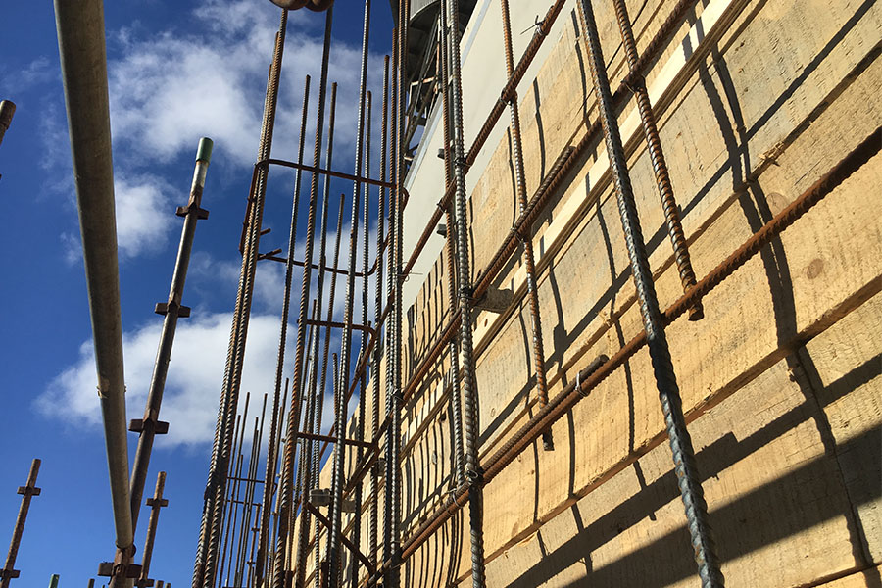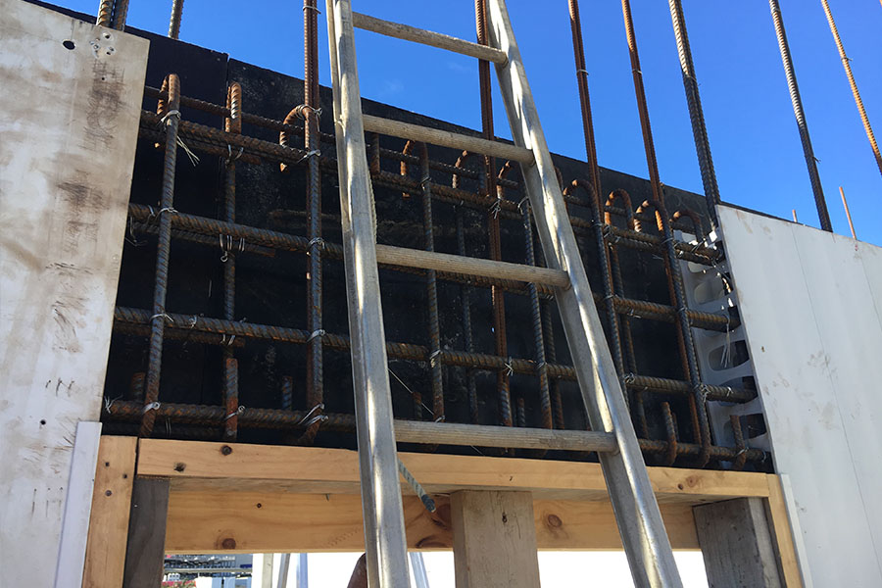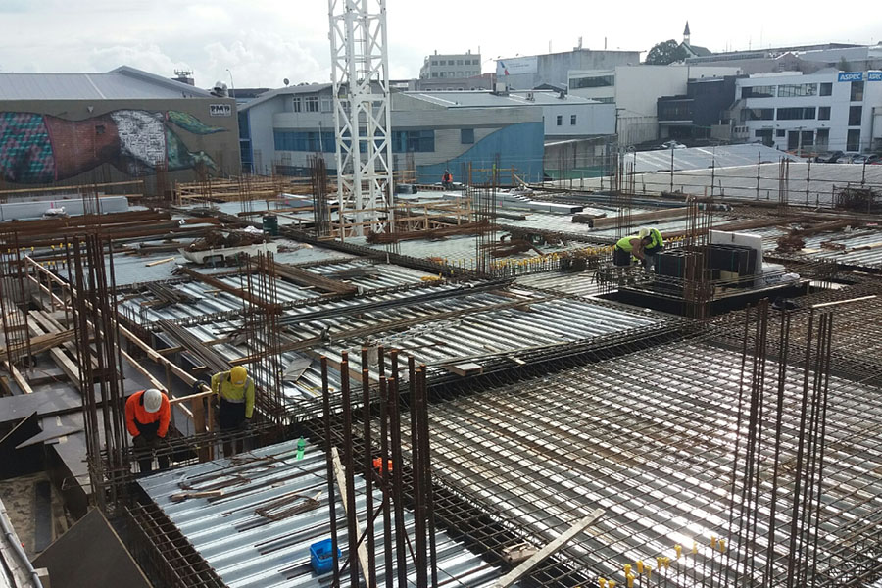KCL became involved in the Enfield Apartments development project in December of 2015. We were tasked with redesigning the above ground structure in order to find a solution to the concrete column and frame structure which had not allow for services reticulation.
We started by reviewing the design documentation to understand seismic loads applied to the building and pile, foundation and ground floor structural capacities. We modelled the proposed structure using the previous model as a base and analysed the proposed structure in ETABS.
Detailed calculations and documentation we done using a combination of Revit and AutoCAD. We carried out site inspections, office-based construction assistance, and provided documentation for Building Consent and Peer Review.


